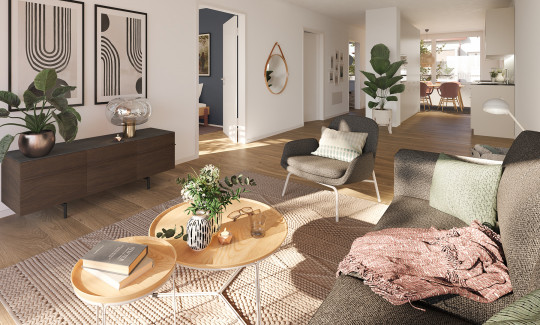Hofmatte

Hofmatte
Fraubrunnen
Hofmatte
The project with two planned multi-family houses is being built well developed next to the train station of Fraubrunnen in the vicinity of shopping facilities, general practitioners, dentists, schools and a wonderful local recreation area with well-kept cultural landscapes and historic sites. It comprises a total of 34 apartments with 2.5 and 3.5 rooms, 1 atelier, 5 commercial space and 34 parking spaces in the parking garage. The buildings will be implemented according to bonacasa standards and will feature networked home technology and an individual range of services as well as being Minergie certified.
Architects: ANS Architects and Planners SIA AG
Highlights
-
Useful floor space2882in m²
-
Investment volume17.0in CHF Mio.
-
Number of units40

Key data
| Adresse |
Bahnhofstrasse 14 + 26 3312 Fraubrunnen / Bern |
|---|---|
| Purpose | Portfolio |
| Completion |
2022 |
| Useful floor space | 2882m² |
| Number of buildings | 2 |
| Number of units |
40 Portfolio |
| Investment volume | CHF 17.0 Mio. |
| Project website |
Residential rental index
| Zimmer | Total | Davon Abverkauf | Davon Portfolio |
|---|---|---|---|
| 2.5 | 20 | 20 | |
| 3.5 | 14 | 14 | |
| Atelier | 1 | 1 | |
| Commercial space | 5 | 5 |





